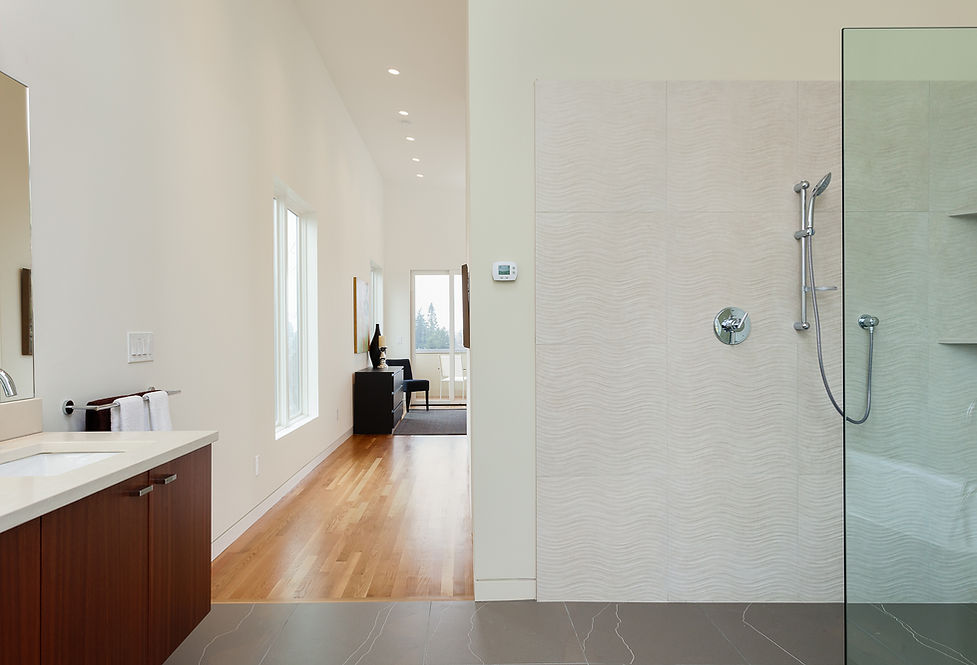
GENESEE MODERN
West Seattle rebuild with east-west sunlight corridor
We refashioned a West Seattle house encased by trees, with an old, tear-down garage and completely overgrown garden into a shed-roof contemporary with newly available Puget Sound views and a direct connection to the outdoors.
The house was completely rebuilt, beginning with the original floor structure. Once the overgrown trees on the west side of the house were cleared away, an unimpeded view of Puget Sound emerged. By adding a second story, the views were dramatically enhanced.
We penciled out an unusual design concept. By creating elongated rooms running east to west, the entire home would be filled with light and the newly found views throughout the day. With 9-foot ceilings and large windows and sliding glass doors, the sun and views were maximized. An open-plan main floor allowed the morning sun to beam into the open kitchen and the afternoon sun to shine into the dining and living room. In an unusual move, the master suite was also designed to run the length of the house, with morning light in the high-ceilinged, elegant master bath and afternoon light in the bedroom.
While the old backyard was nearby impassable, it had a plethora of plant species. These were relocated to other parts of the site, and the yard was reshaped to provide more-usable outdoor spaces. Finally, new decks on the east and west sides created spaces in which to enjoy the newly refreshed outdoor space, sunlight and view.












